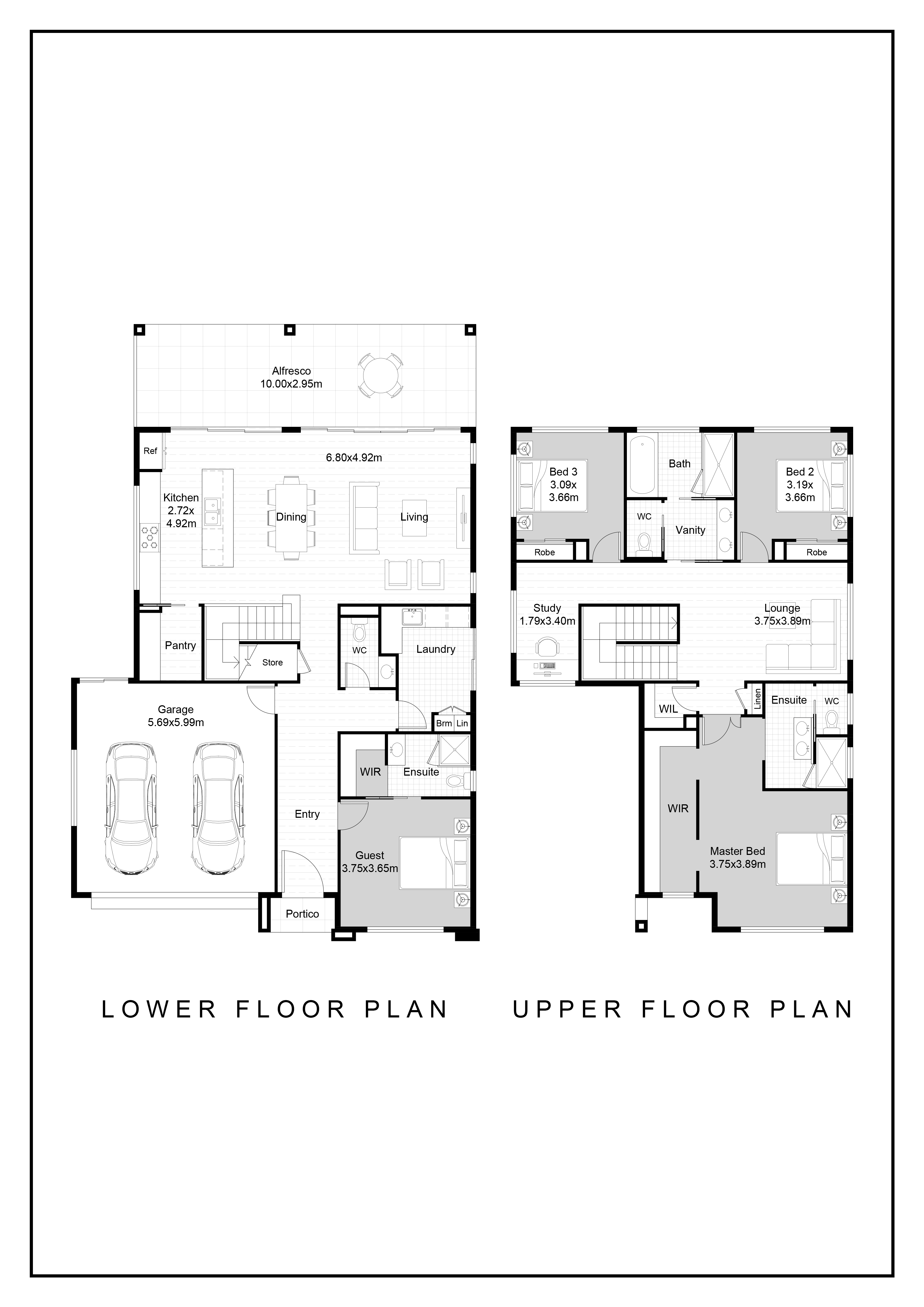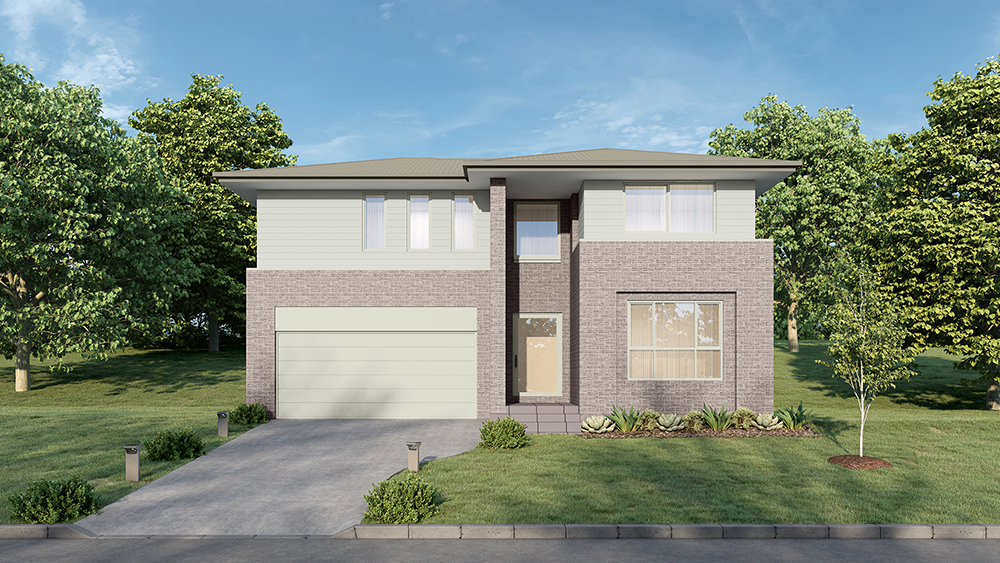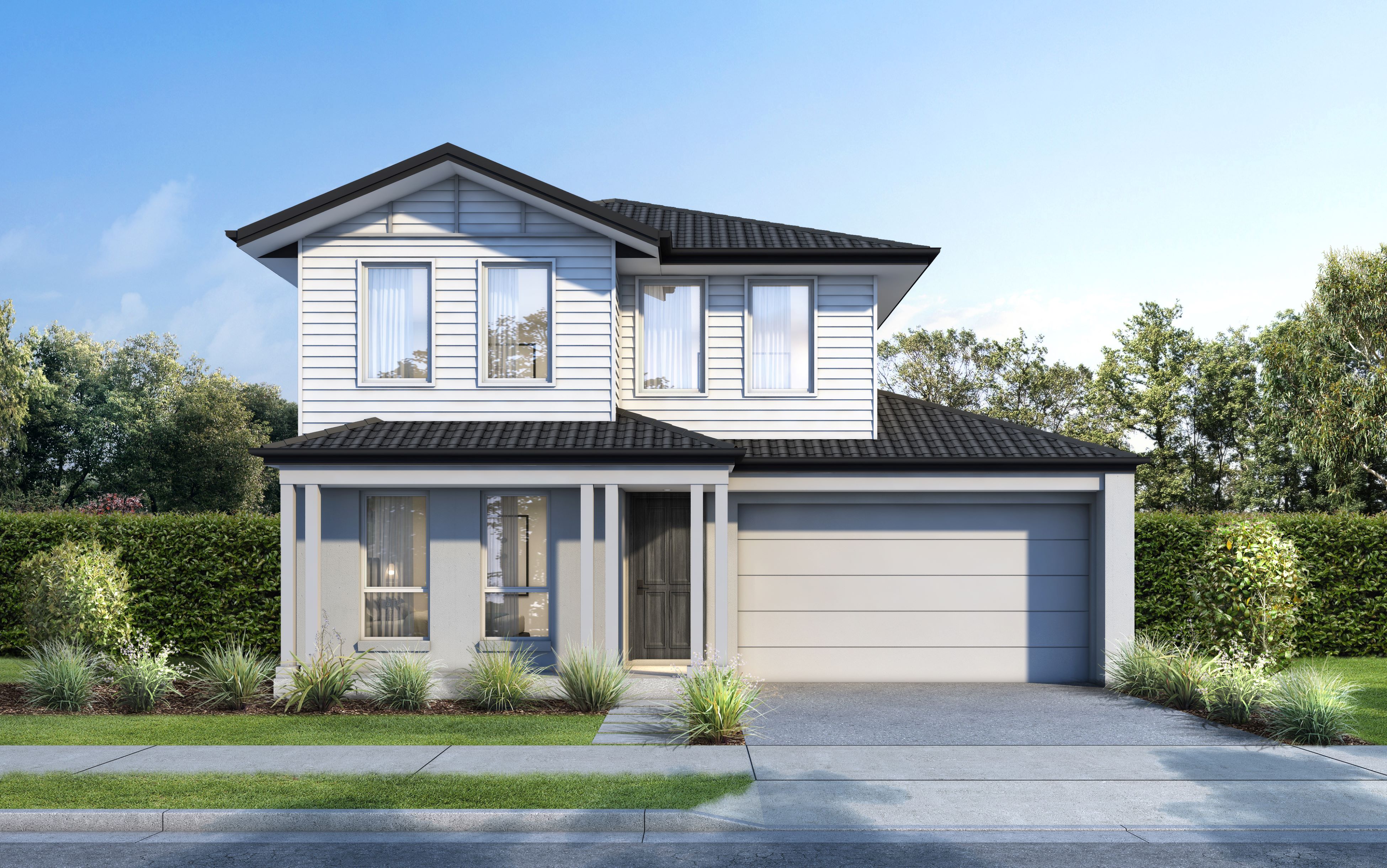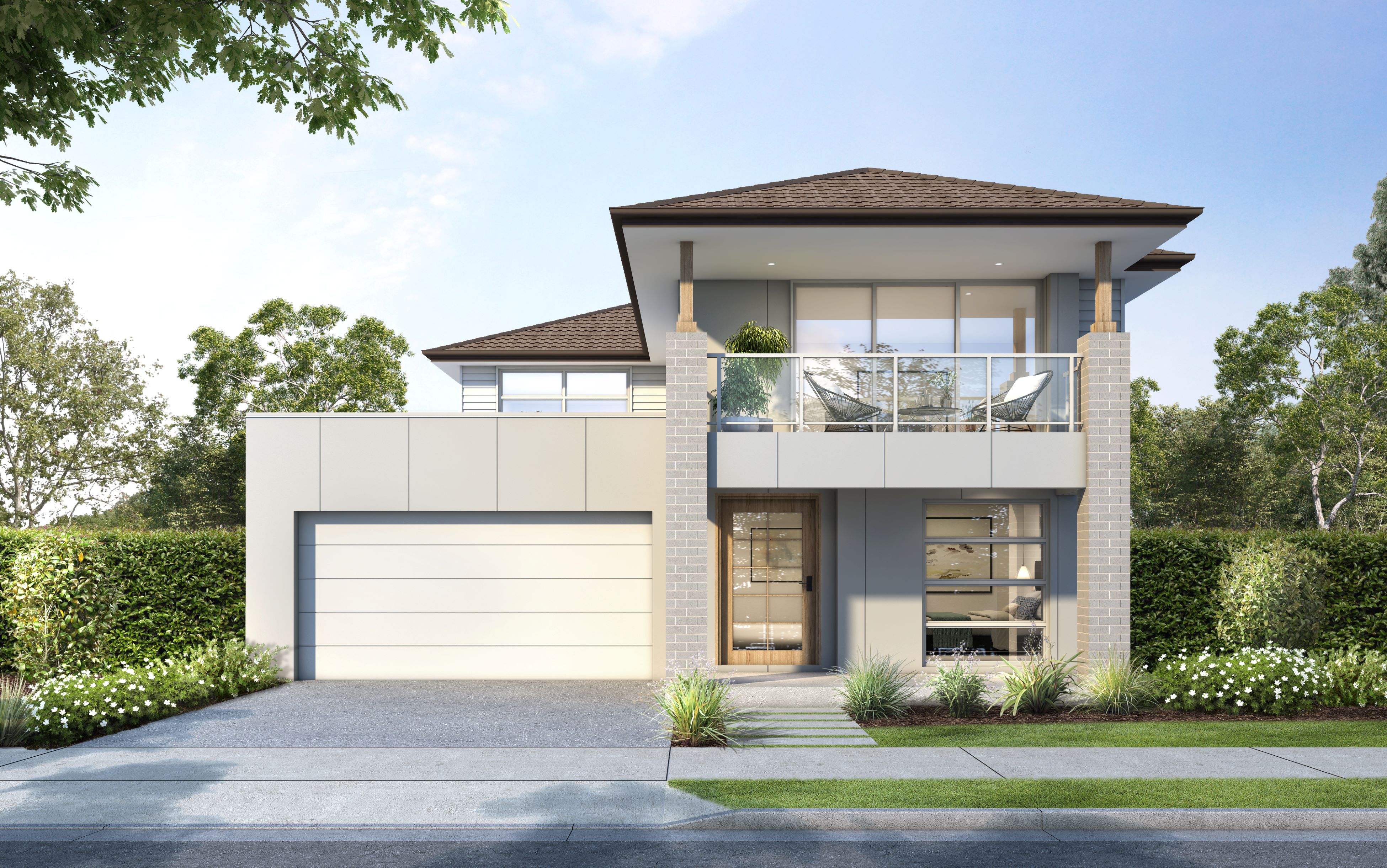The Lighthouse design is the largest of the double storey designs for Baygrove Designer Homes. This home is absolutely huge and offers everything that the growing family could need and more. With a dedicated guest quarters downstairs with complete with ensuite and walk-in-robe, this home is excellent for multigenerational living or for those that regularly have guests coming to stay. The lower level of the home also features the most delightful entertaining hub, with an integrated kitchen, dining and living zone that is spoilt with a full width alfresco area. The kitchen has island bench and walk-in-pantry making it so easy to entertain within the living zone that seamlessly merges the indoors and outdoors. The upper level has three bedrooms including the master retreat that has stylish ensuite and walk-in-robe. The remaining bedrooms are separated by a full width lounge and study area, providing great separation. The double lock up garage and additional storage make this home convenient and clever, while the abundance of natural light makes the spaces feel larger and more welcoming.
If you are looking for the family home that offers exceptional entertaining zones, multigenerational living options and doesn’t compromise on comfort, then this is the home for you.






