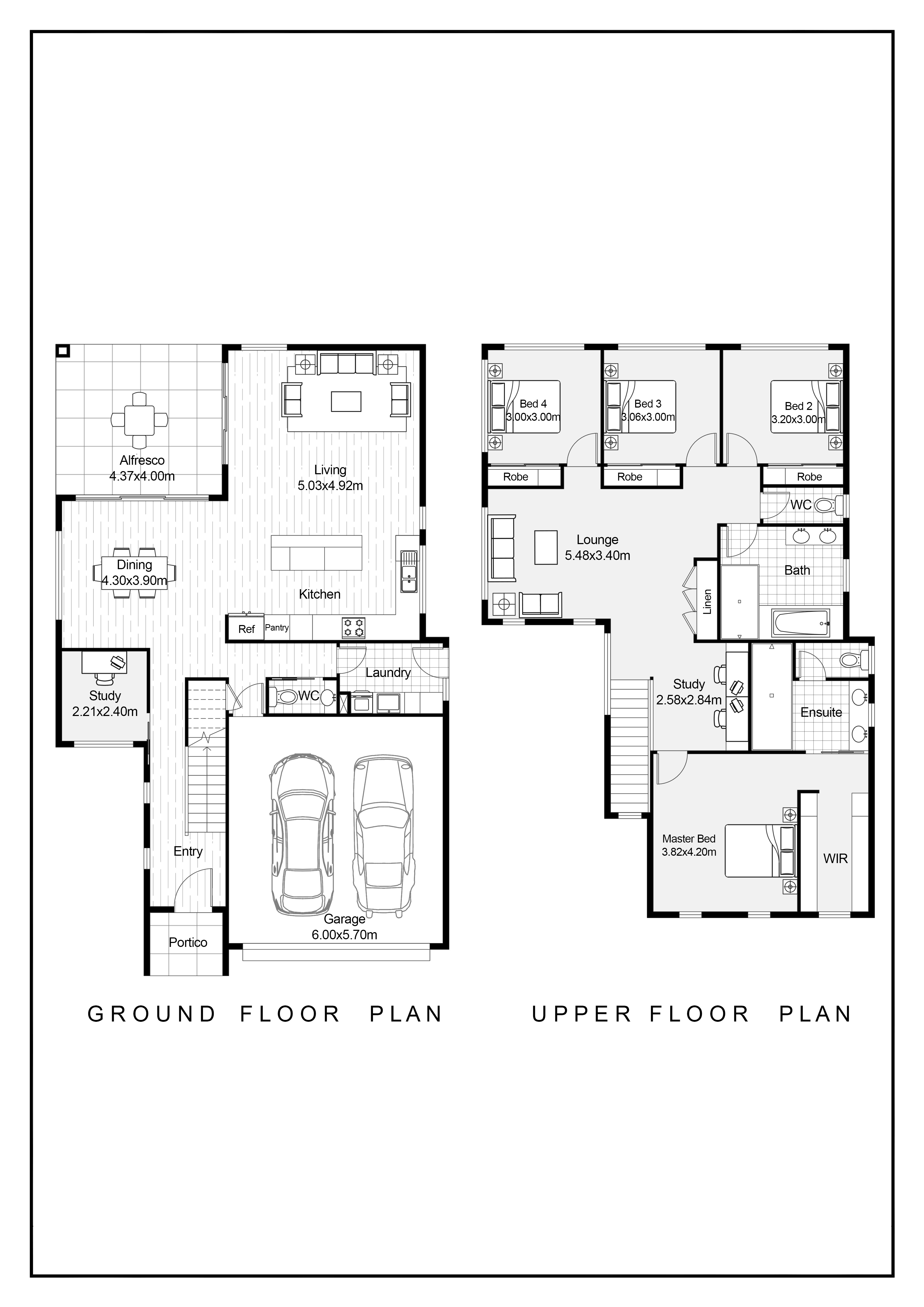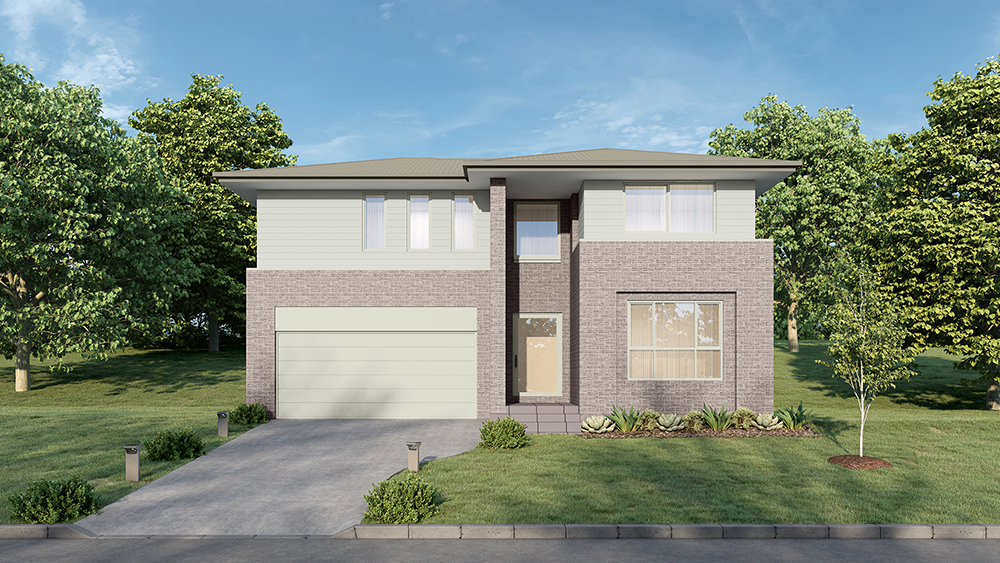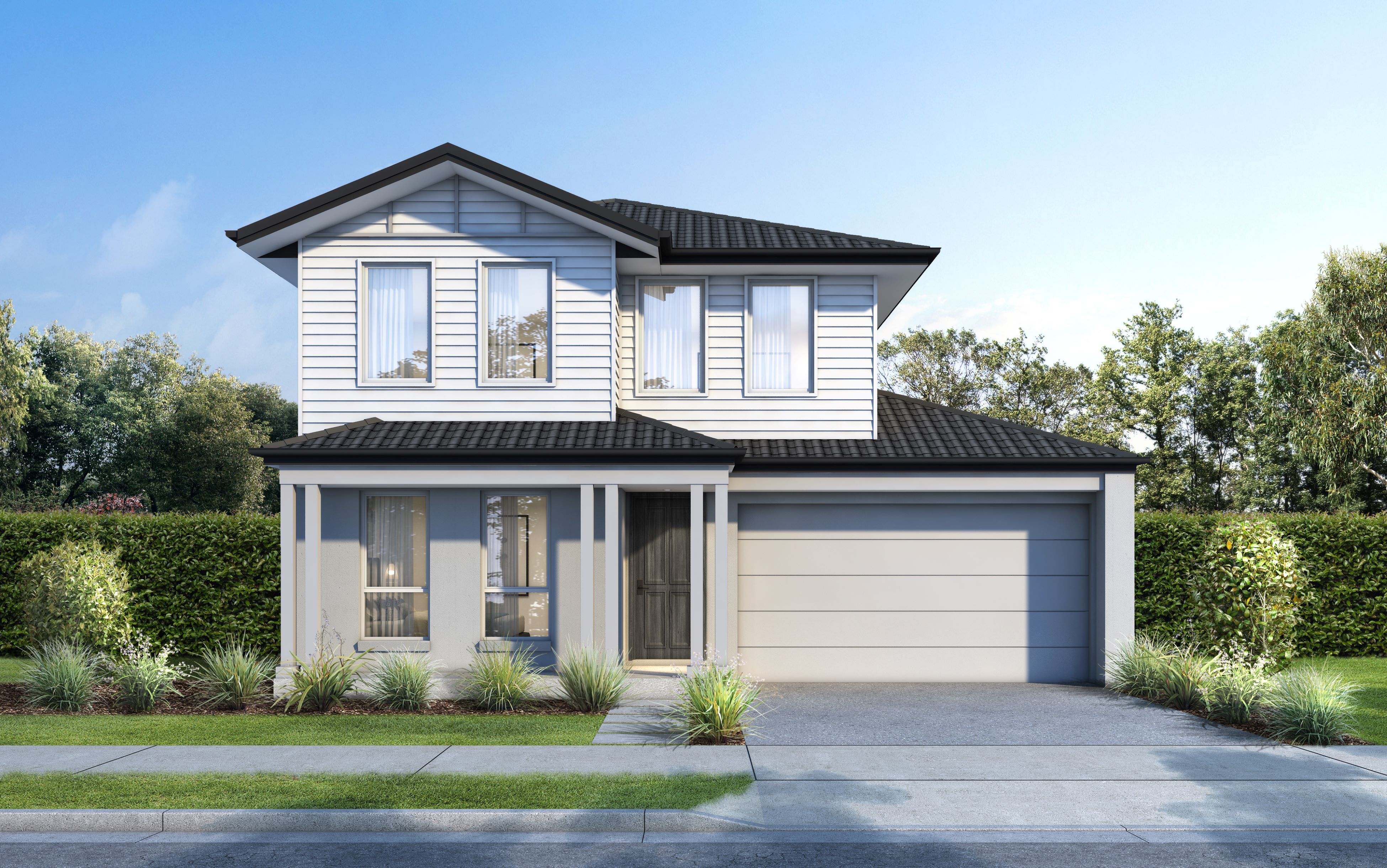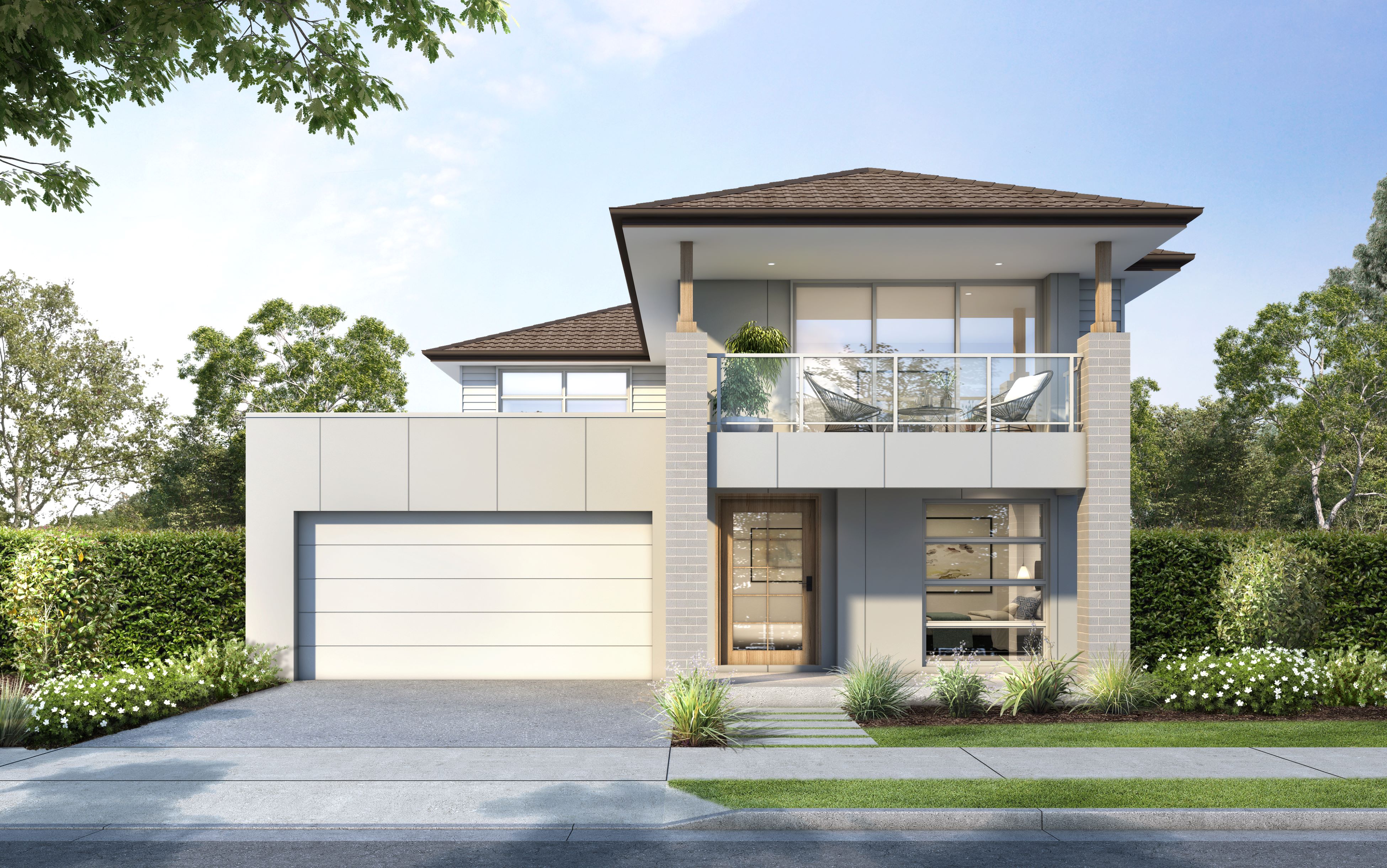The Crescent design is a solid and sophisticated family home set over two levels that is suitable for narrow lot sizes. The lower level of the home is cleverly designed to accommodate family living with the entertaining zone including living, dining, kitchen and alfresco commanding most of the floor space. The lower level also includes a study zone which is perfect for those that work from home or if the kids need to get their homework done while the evening meal is being prepared nearby. The upstairs level feature four bedrooms, with the master retreat with ensuite and walk-in-robe is situated cleverly at one end of the home, with the remaining bedrooms are at the other separated by the study and lounge media spaces. The flow of the home is seamless, creating an excellent lifestyle for large families that love to entertain and spend time enjoying each others companies. The double lock up garage, additional storage and the abundance of natural light make this home practical and welcoming.
If you are looking for a large family home that suits a narrow block and maximises the available space then this is the home for you.






