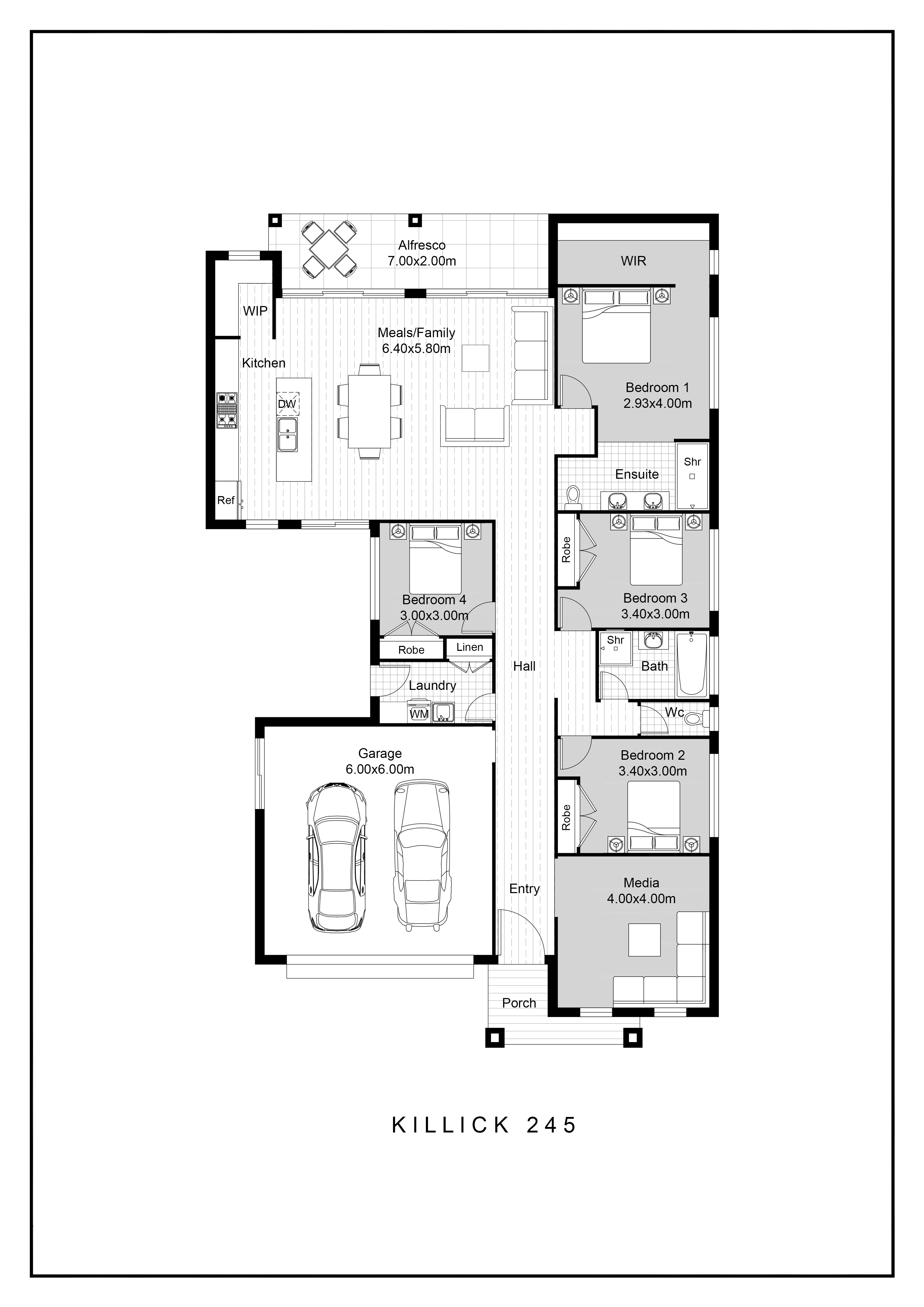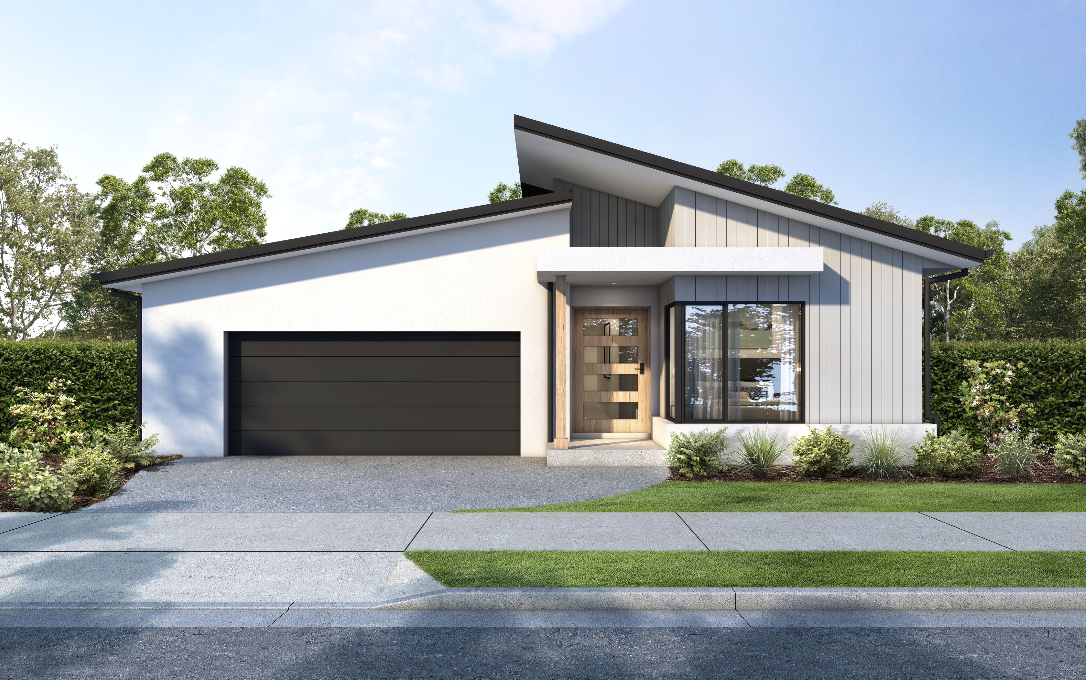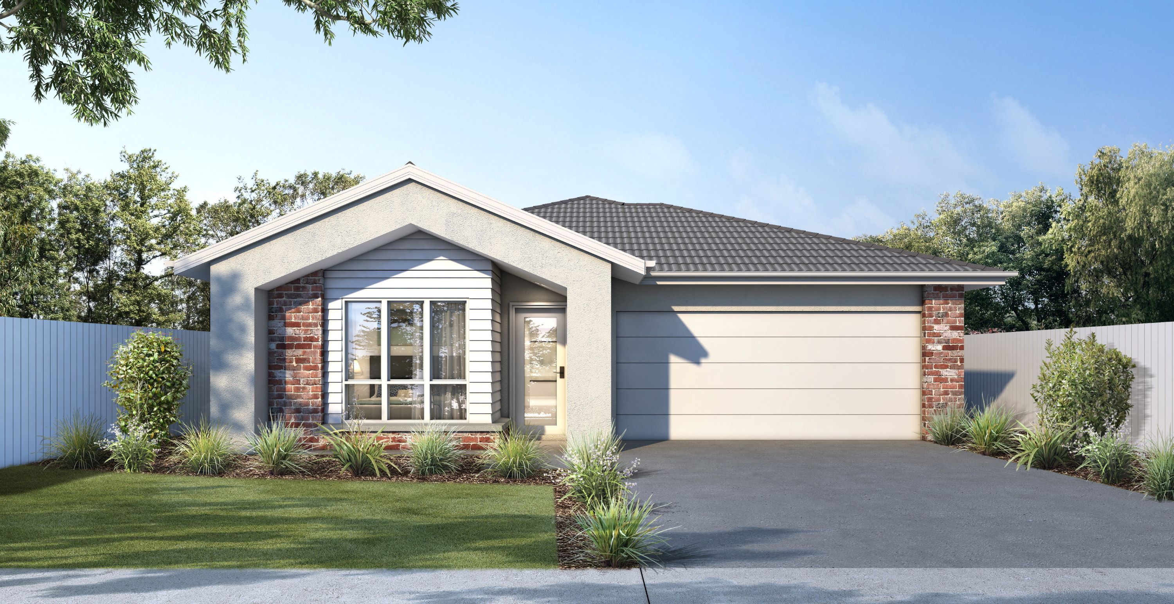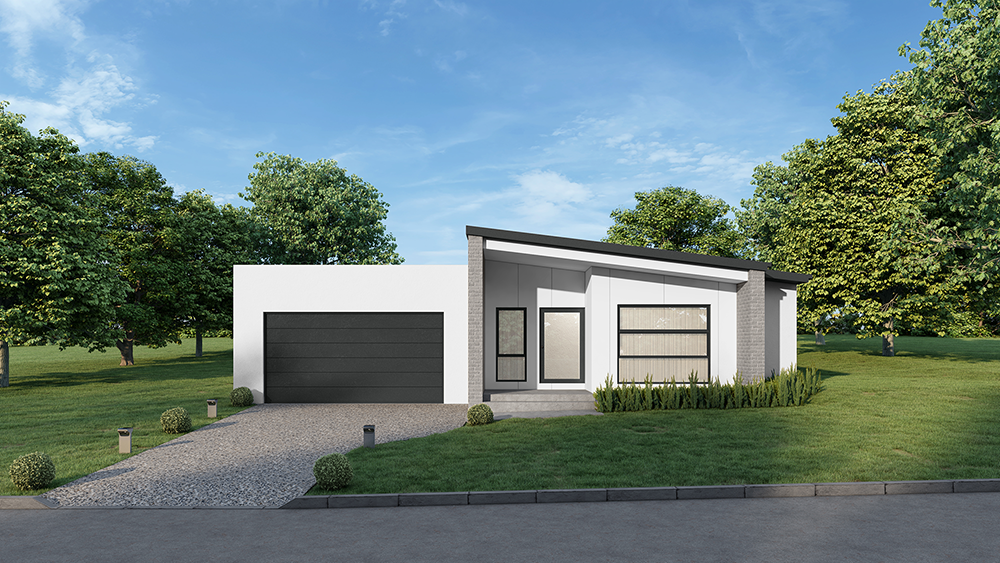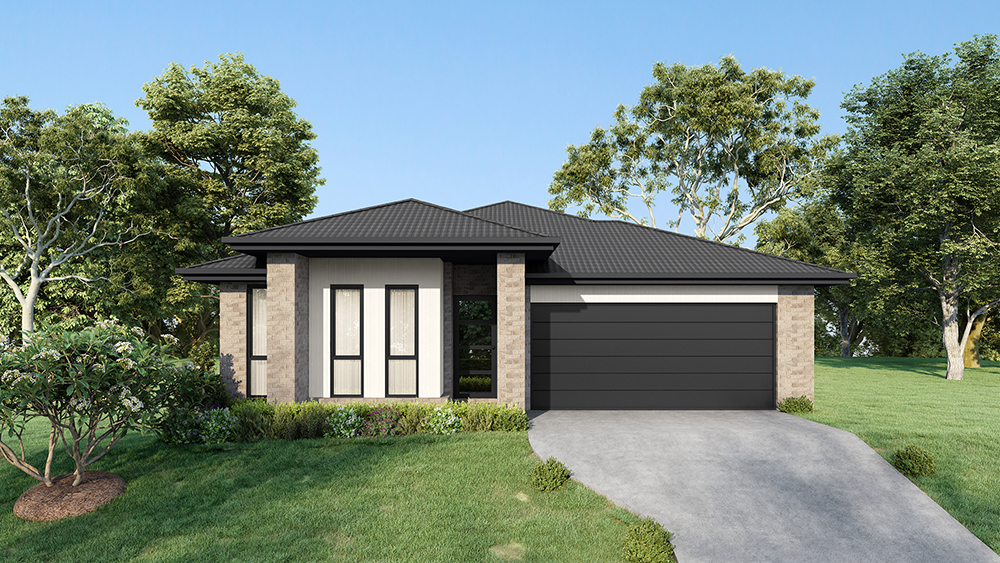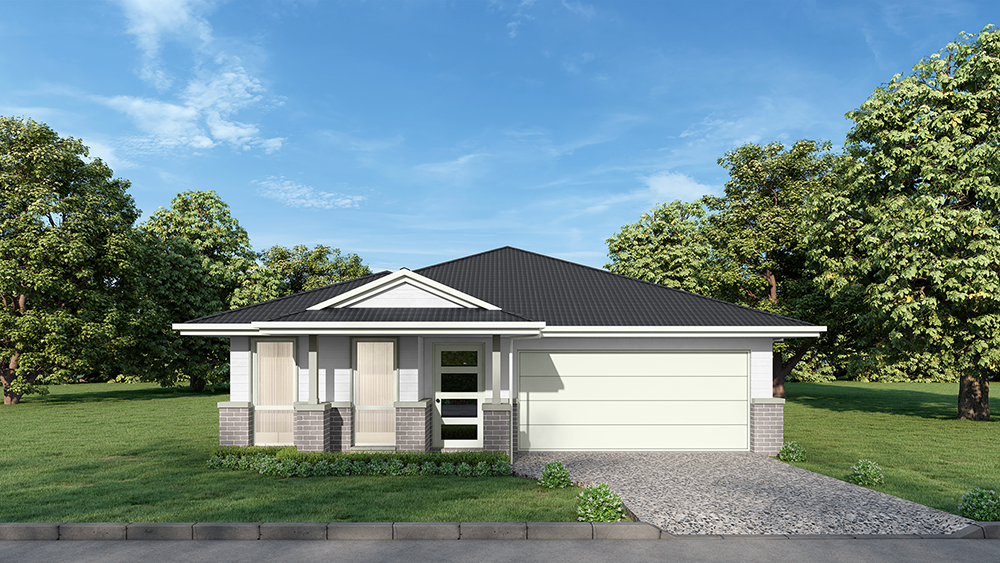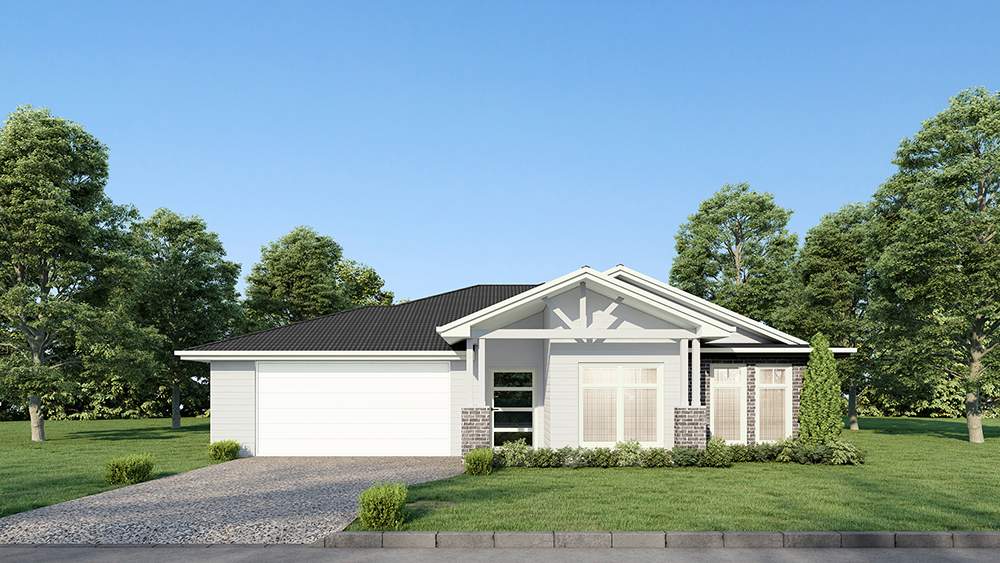The Killick 245 design truly is the ultimate family home. With four spacious bedrooms all set to one side of the home, this design boasts seclusion, privacy and exceptional family living. Designed to suit a 15.5m wide lot, this versatile family home does not compromise on fun or functionality. The master bedroom is set to the rear of the home and affords space and luxury with generous ensuite and walk-in-robe. The additional bedrooms have easy access to the main living space and main bathroom that features separate bathtub for that luxurious feel. The meals and living space sit aside the kitchen and flow out effortlessly to the outdoor entertaining area making it a delight to entertain. The generous kitchen features island bench providing the perfect space to enjoy a glass of wine while the home chef creates culinary delights. The master bedroom adjoins the main living space, offering a seamless experience from waking up to enjoying breakfast and racing out the door to seize the day. The double garage and additional storage make the lifestyle in this home easy, convenient and grand.
If you are looking for a home that will provide space and security for the entire family while providing the best space to entertain and enjoy then this is the home for you.

